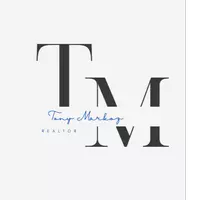
24851 Auburn Lane Southfield, MI 48033
2 Beds
1.5 Baths
1,176 SqFt
UPDATED:
Key Details
Property Type Condo
Sub Type Townhouse
Listing Status Active
Purchase Type For Sale
Square Footage 1,176 sqft
Price per Sqft $123
Subdivision Autumn Ridge Condo
MLS Listing ID 20251028375
Style Townhouse
Bedrooms 2
Full Baths 1
Half Baths 1
HOA Fees $400/mo
HOA Y/N yes
Year Built 1981
Annual Tax Amount $3,624
Property Sub-Type Townhouse
Source Realcomp II Ltd
Property Description
The kitchen features warm maple cabinetry, wood flooring, and a full suite of newer appliances—including a stove (2020)—all included. A cozy dining nook with ceiling fan and crown molding opens to a private patio through a sliding door, ideal for relaxing or entertaining.
The oversized primary bedroom includes a 9x5 walk-in closet, crown molding, and direct access to the full bath. There's also a versatile additional space perfect for a second closet or vanity area, with plumbing in place and a brand-new vanity/sink (included) ready to install. The main bathroom was updated in 2021 with a new vanity and commode.
The second bedroom is bright and spacious, featuring a large closet and chic window treatments. Downstairs, the open basement with high ceilings is full of potential—already equipped with a newer water heater and washer/dryer.
One covered carport is included, plus ample guest parking. Enjoy community amenities including tennis courts and a pool—all in a desirable location close to everything.
Location
State MI
County Oakland
Area Southfield
Direction 10 Mile Rd South to Entrance to Autum Ridge Condos, left on Auburn Lane
Rooms
Basement Unfinished, Private
Kitchen Dishwasher, Disposal, Dryer, Free-Standing Electric Range, Free-Standing Refrigerator, Microwave, Washer
Interior
Interior Features Programmable Thermostat, Security Alarm (owned)
Hot Water Natural Gas
Heating Forced Air
Cooling Ceiling Fan(s), Central Air
Fireplace yes
Appliance Dishwasher, Disposal, Dryer, Free-Standing Electric Range, Free-Standing Refrigerator, Microwave, Washer
Heat Source Natural Gas
Exterior
Exterior Feature Tennis Court, Grounds Maintenance, Lighting, Private Entry, Pool – Community
Parking Features 1 Assigned Space, Carport
Garage Description No Garage
Roof Type Asphalt
Porch Patio
Road Frontage Paved
Garage no
Private Pool Yes
Building
Foundation Basement
Sewer Sewer (Sewer-Sanitary)
Water Public (Municipal)
Architectural Style Townhouse
Warranty No
Level or Stories 2 Story
Structure Type Stucco,Vinyl
Schools
School District Southfield Public Schools
Others
Pets Allowed Breed Restrictions, Number Limit, Yes
Tax ID 2429202055
Ownership Short Sale - No,Private Owned
Acceptable Financing Cash, Conventional, FHA, VA
Rebuilt Year 2021
Listing Terms Cash, Conventional, FHA, VA
Financing Cash,Conventional,FHA,VA







