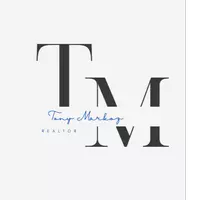
14548 Holborn Drive Sterling Heights, MI 48313
2 Beds
2 Baths
1,090 SqFt
Open House
Sun Sep 14, 11:00am - 1:00pm
UPDATED:
Key Details
Property Type Condo
Sub Type End Unit,Ranch
Listing Status Active
Purchase Type For Sale
Square Footage 1,090 sqft
Price per Sqft $203
Subdivision Stratford Village Terraces #674
MLS Listing ID 20251035324
Style End Unit,Ranch
Bedrooms 2
Full Baths 2
HOA Fees $250/mo
HOA Y/N yes
Year Built 2001
Annual Tax Amount $3,808
Property Sub-Type End Unit,Ranch
Source Realcomp II Ltd
Property Description
Location
State MI
County Macomb
Area Sterling Heights
Direction South of 19 mile road, turn to Stratford, Left on Holborn.
Rooms
Kitchen Dishwasher, Dryer, Free-Standing Refrigerator, Microwave, Washer
Interior
Interior Features Furnished - No
Hot Water Natural Gas
Heating Forced Air
Cooling Central Air
Fireplace yes
Appliance Dishwasher, Dryer, Free-Standing Refrigerator, Microwave, Washer
Heat Source Natural Gas
Exterior
Parking Features Electricity, Attached
Garage Description 1 Car
Roof Type Asphalt
Porch Balcony
Road Frontage Paved
Garage yes
Private Pool No
Building
Foundation Slab
Sewer Sewer (Sewer-Sanitary)
Water Public (Municipal)
Architectural Style End Unit, Ranch
Warranty No
Level or Stories 1 Story
Structure Type Brick,Wood
Schools
School District Utica
Others
Pets Allowed Yes
Tax ID 1012201024
Ownership Short Sale - No,Private Owned
Acceptable Financing Cash, Conventional
Listing Terms Cash, Conventional
Financing Cash,Conventional







